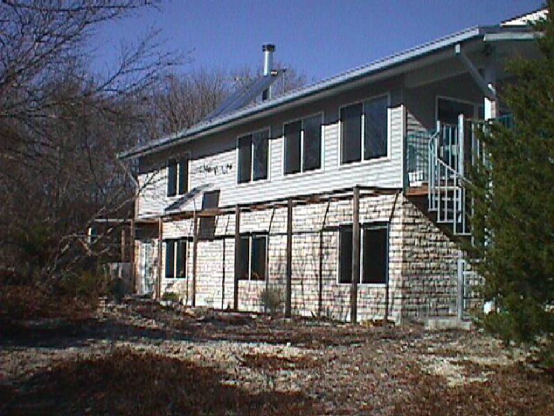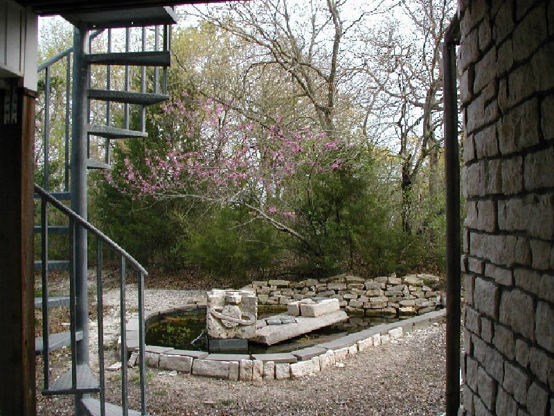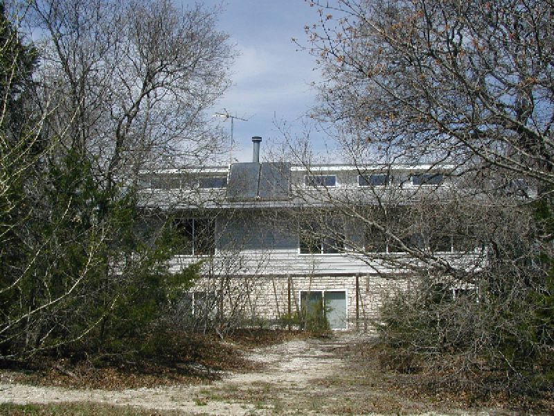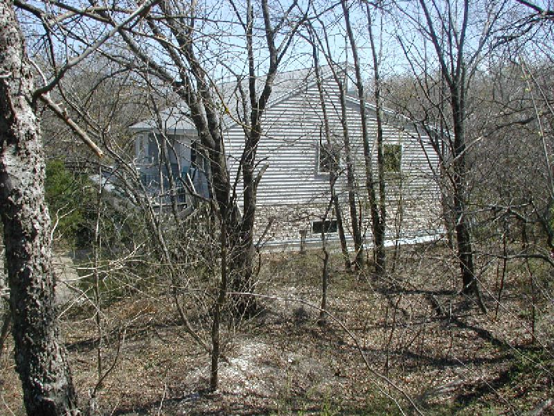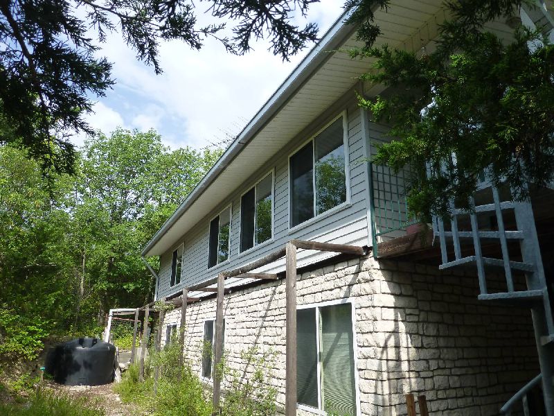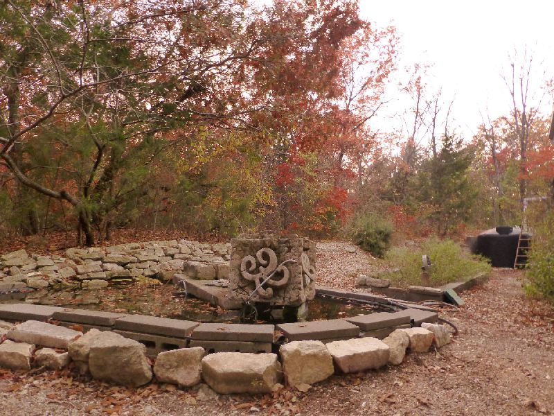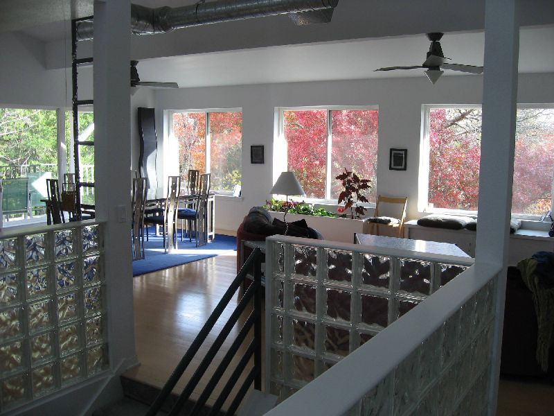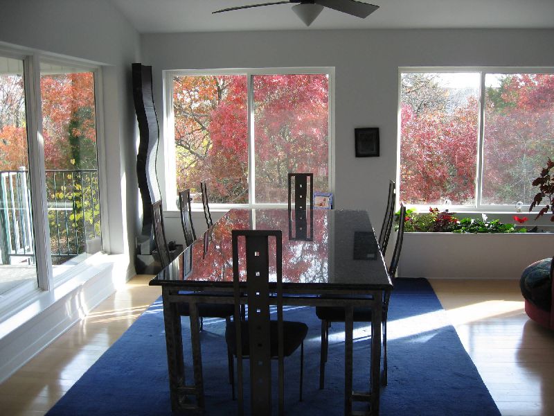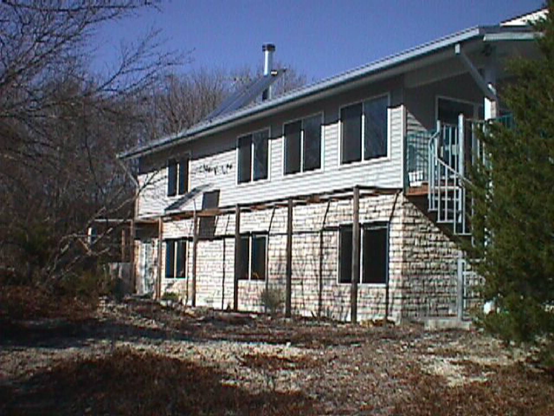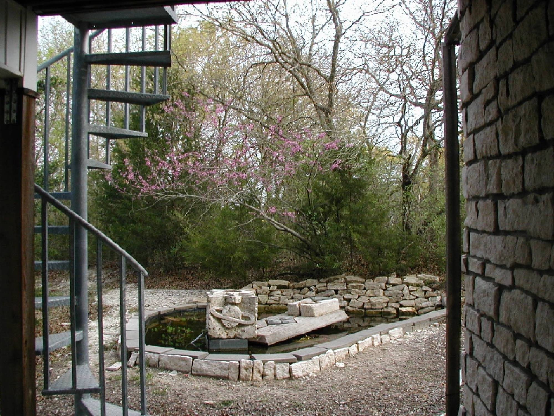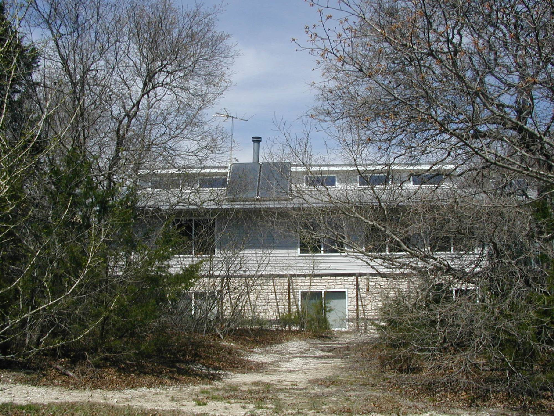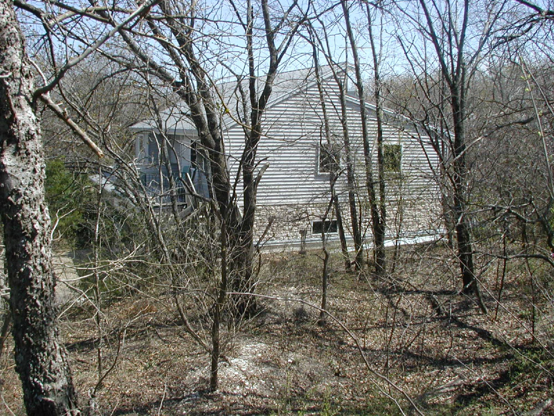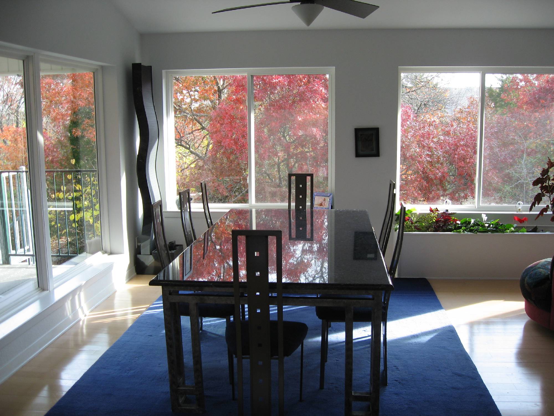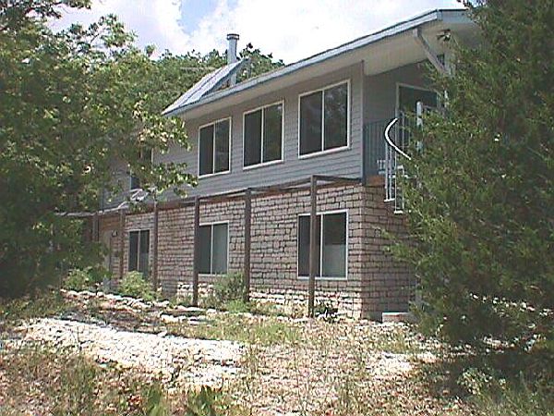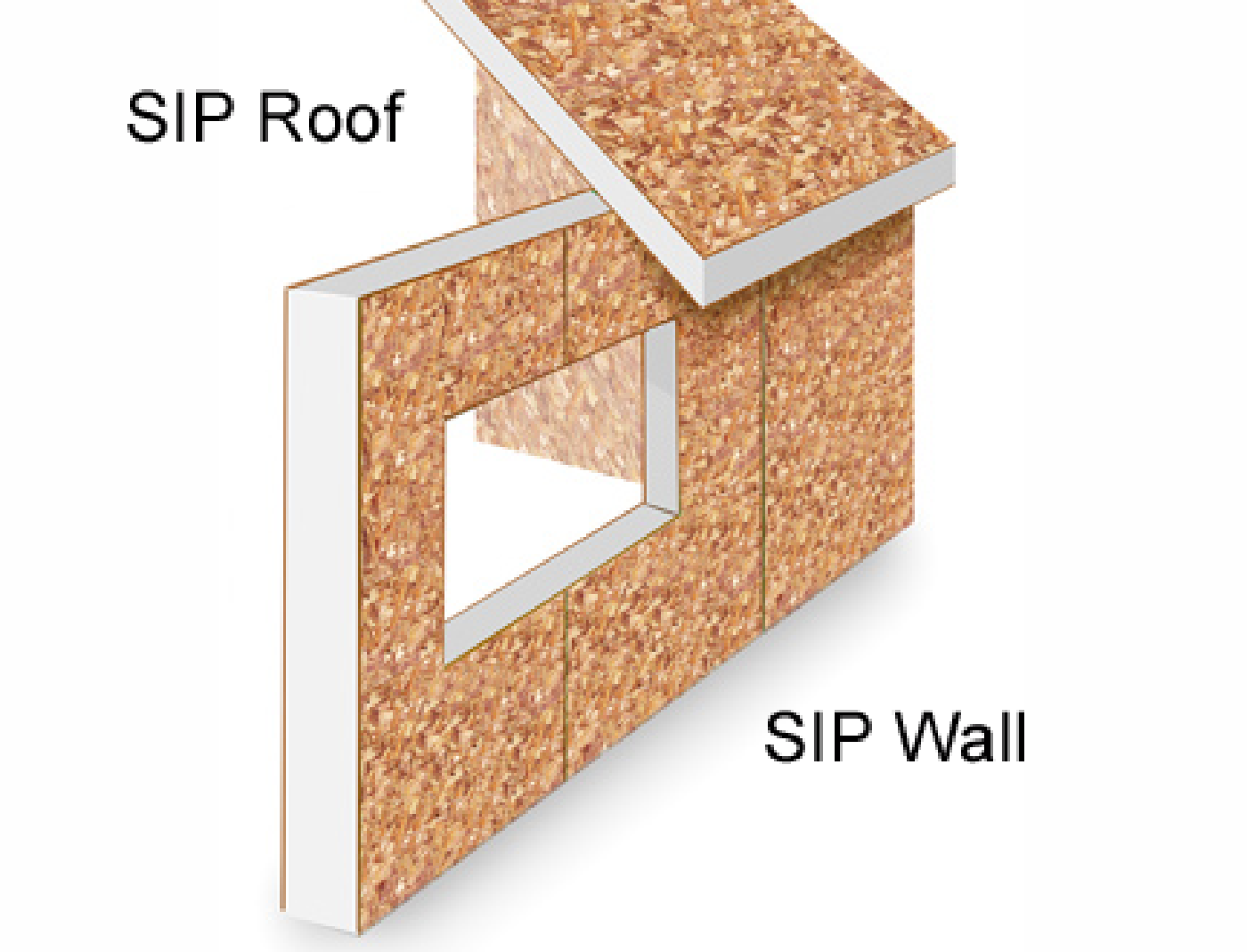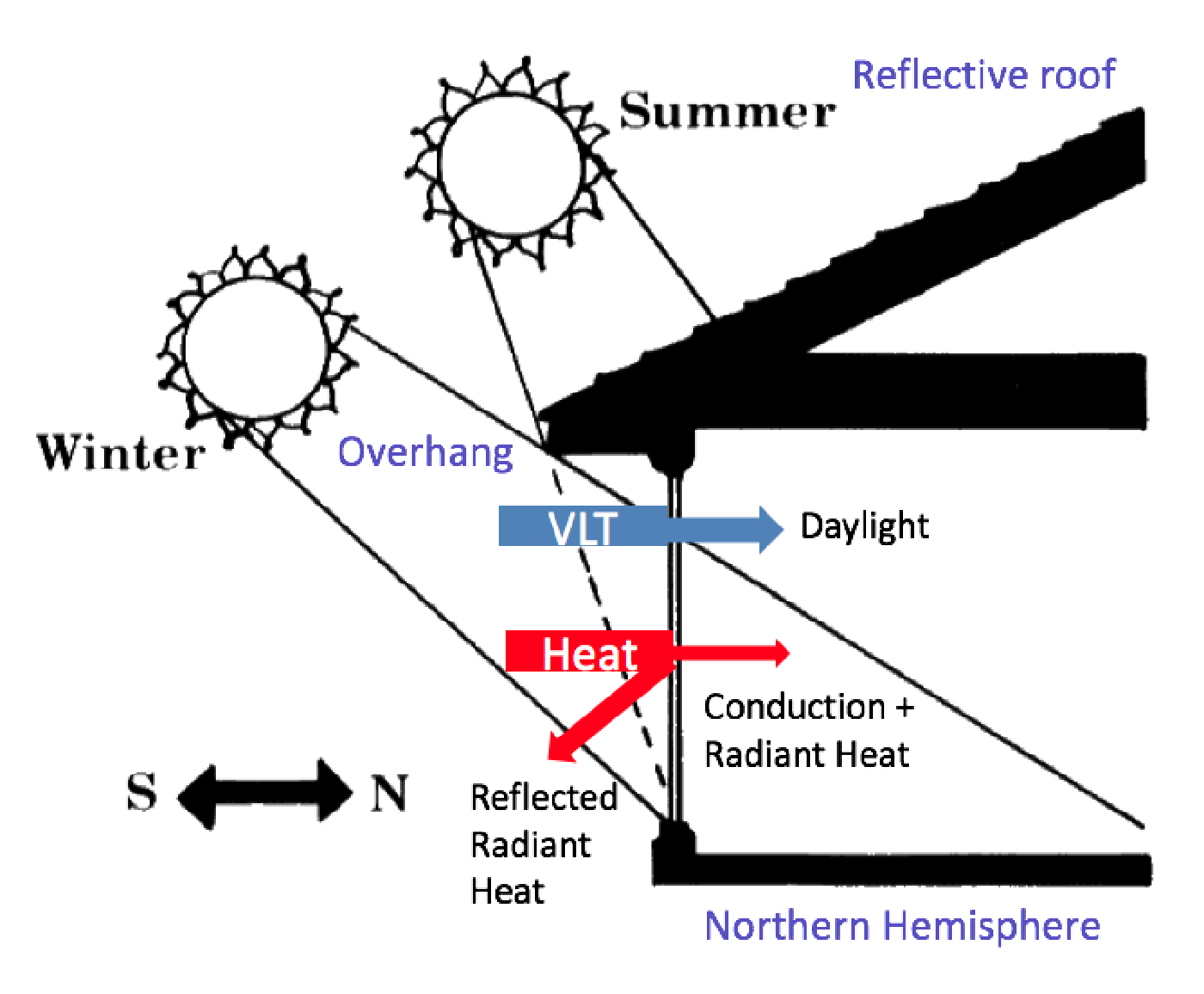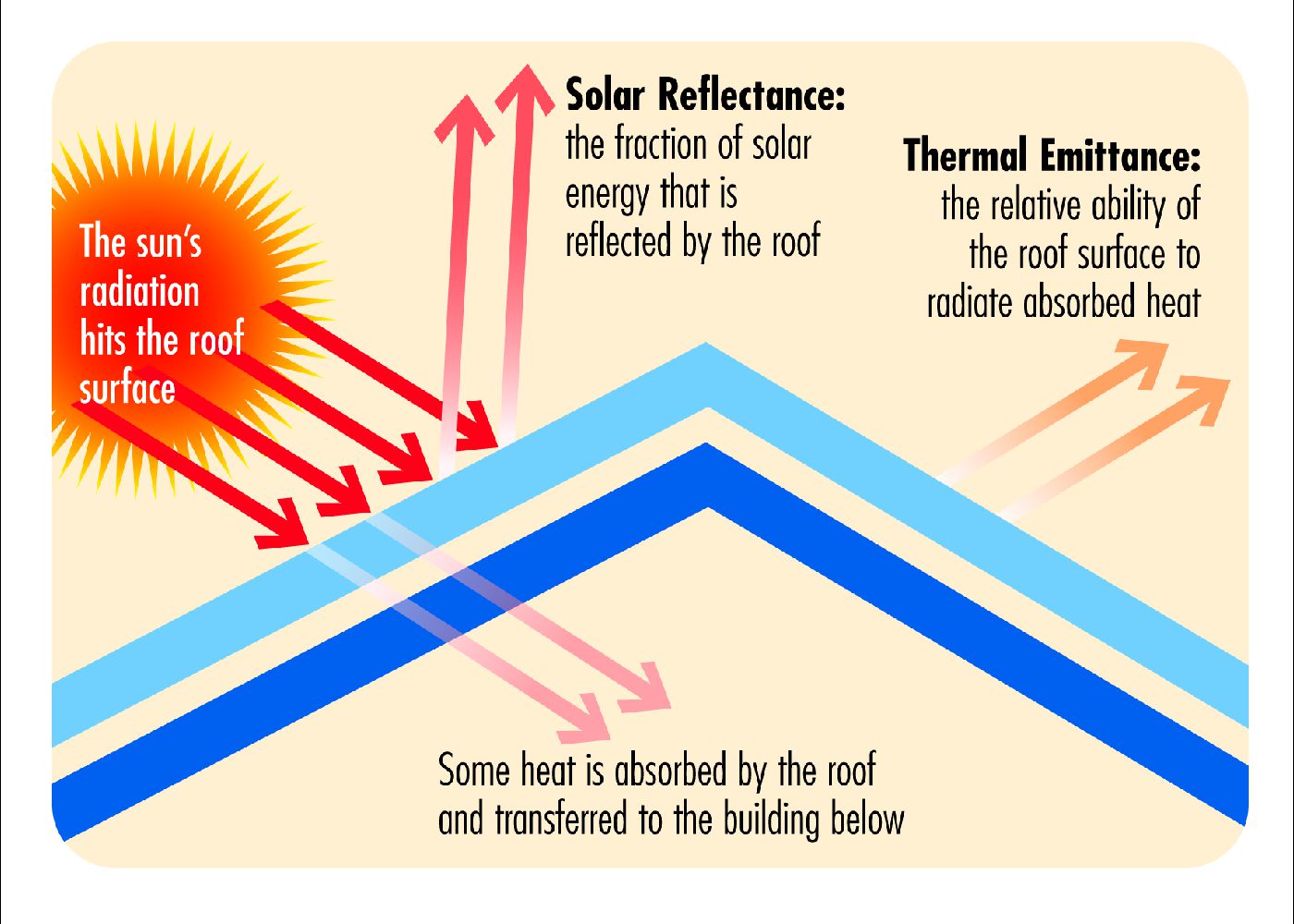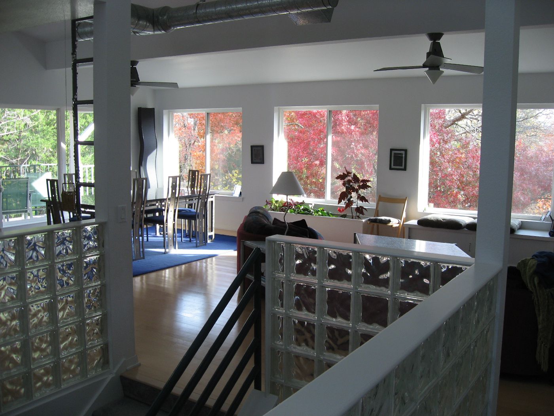
Westbrook House
Features of the House (click the links for more info)
- Passive Solar Design
- Structural Insulated Panel Walls (SIP)
- Double-Pane, Low-E, Argon-Filled, Vinyl Frame Windows
- Galvalume Standing Seam Metal Roof
- Ground Source (Geothermal) Heat Pump
- Active Solar Water Heating
- Desiccant Wheel Air to Air Heat Exchanger
- Partially Earth Bermed Garage
- Carpet made from Recycled Plastic
- Deck Boards from Recycled Plastic and Waste Cedar Shavings
- Compact Fluorescent Bulbs in All Fixtures
- Heat Recirculating Wood Stove with Outside Air Intake
- Low VOC Paint
- Aerobic Septic Treatment System
- 3.7 kW Solar Photovoltaic (PV) System (added 2012)
- 2.4kW wind turbine (from 2006-2014)
- 3600 Gallons of Rain Water Storage
